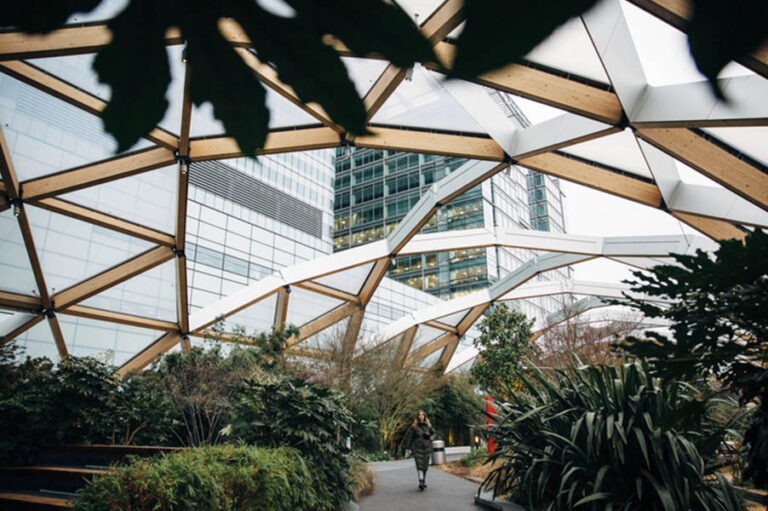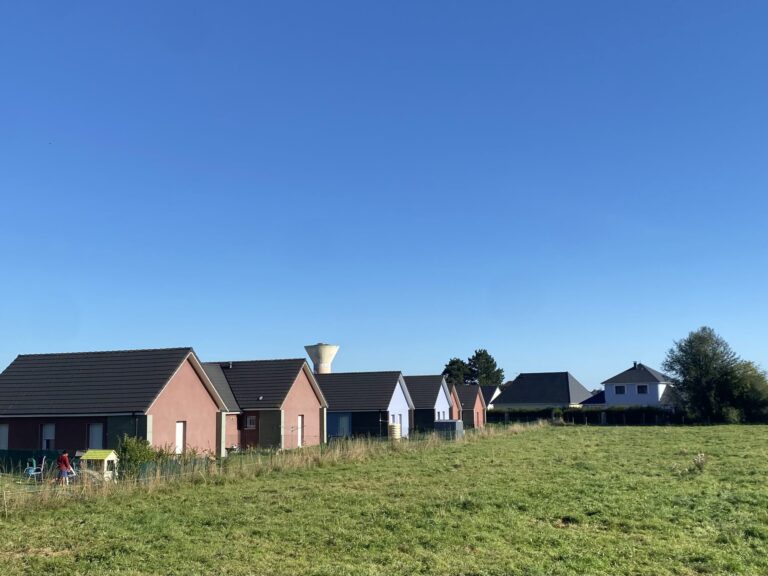This article explores how architecture can move beyond form and function to prioritize human well-being and ecological connection. Rooted in his thesis Human | Nature Architecture, Juan introduces the Green Equation, a design tool based on the Green Plot Ratio. Through a case study, he shows how integrating vegetation at multiple scales can create more human-centred, sensory-rich urban spaces. Blending research, cultural context, and design application, the article offers a framework for building cities that heal.

JUAN A. VIVAS – Architectural Professional
Juan A. Vivas is an architectural professional with over a decade of experience spanning technology integration, project coordination, and project management across diverse design practices. His expertise lies in connecting design vision with technical execution, supported by a strong foundation in BIM and collaborative project delivery.
Guided by his Human | Nature Architecture philosophy, Juan’s work emphasizes sustainability, human well-being, and the use of evidence-based design to shape modern, eco-friendly environments. He is currently advancing toward architectural licensure while continuing to explore how architecture can leave lasting, sustainable imprints.
A Personal Realization
It started with a strange feeling of disconnection.
Working from home in Vancouver, I began to notice something unsettling. Though I was technically “comfortable,” I felt detached from light, air, and even the sounds of the outside world. My building, like many in modern cities, was designed to provide protection, but it ended up being overprotective.
I began to ask:
Is the building envelope helping us, or is it isolating us from what we need most?
That question took me back to my roots in Rosario, Argentina. I remembered how our homes would let the seasons in. Our spaces didn’t seal us off; they connected us. They smelled like rain. They pulsed with life.
That emotional memory became the seed of my thesis and the foundation for a new design ethos:
Human | Nature Architecture, a framework that places human well-being and ecological integration at the heart of the built environment.
Reframing the Purpose of Architecture
For too long, architecture has measured success through spectacle or efficiency.
Iconic forms. Economic metrics. Market-driven density. But in the process, we’ve drifted from a simple truth:
Architecture should serve people, not just as users, but as living, breathing, feeling beings.
From the rationalism of Modernism to the spectacle of the “Bilbao Effect,” we’ve designed cities to impress. But have we designed them to care?
That’s why I believe in Human | Nature Architecture, as a response to return to a more grounded form of design that listens to the human body, the senses, and the surrounding ecosystem. By integrating Nature as a core element of architecture, we can achieve not only a more enjoyable and healthy experience for its inhabitants but also improve the thermal comfort and provide habitat for other species which also inhabit our cities such as birds, insects and other creatures!
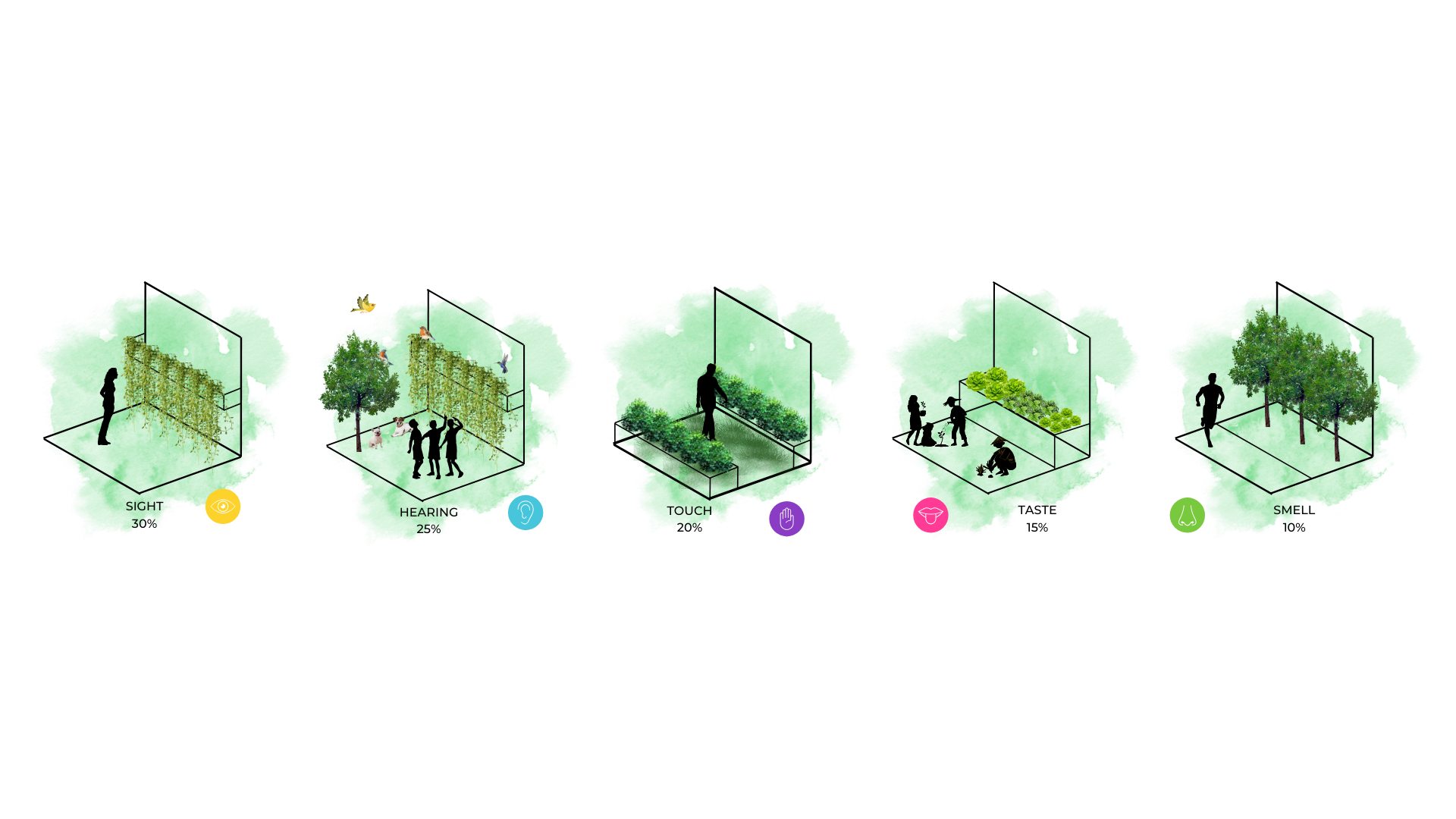
How Much Green Is Enough Green?
How Much Green Is Enough Green?
Through my thesis, I developed a guiding metric, that I called The Green Equation, the principle uses the Green Plot Ratio (GPR) to quantify how much vegetation has to be meaningfully integrated into a site to improve human experience.
A GPR of 0.66, or a 1:1.5 ratio of green to built space, is the threshold where people begin to feel noticeably better based on neuroscience and user experience.
Research shows that elements like:
- 🌞 Natural light
- 🌿 Indoor plants
- 🤫 Quiet spaces
- 🎨 Vivid colour
- 🌊 Views of nature
…are all linked to improved health, mood, and cognitive performance.
The concept of designing cities that prioritize human well-being is part of a longstanding tradition in urban planning. Jan Gehl has emphasized the importance of human-scale design that enhances sensory experiences and fosters social connections in public spaces. Similarly, Christopher Alexander’s “Pattern Language” advocates for design that meets timeless human needs, promoting patterns that create vibrant and responsive spaces.
More recently, the theory of Biophilic Design has highlighted the measurable benefits of reconnecting people with nature through architecture. Human | Nature Architecture builds on this foundation by proposing a quantifiable measure of greenery and linking ecological integration directly to sensory well-being and urban vitality.
In a Human | Nature Architecture project, these aren’t afterthoughts. They should be embedded from the start, at the scale of rooms, courtyards, and entire urban blocks.
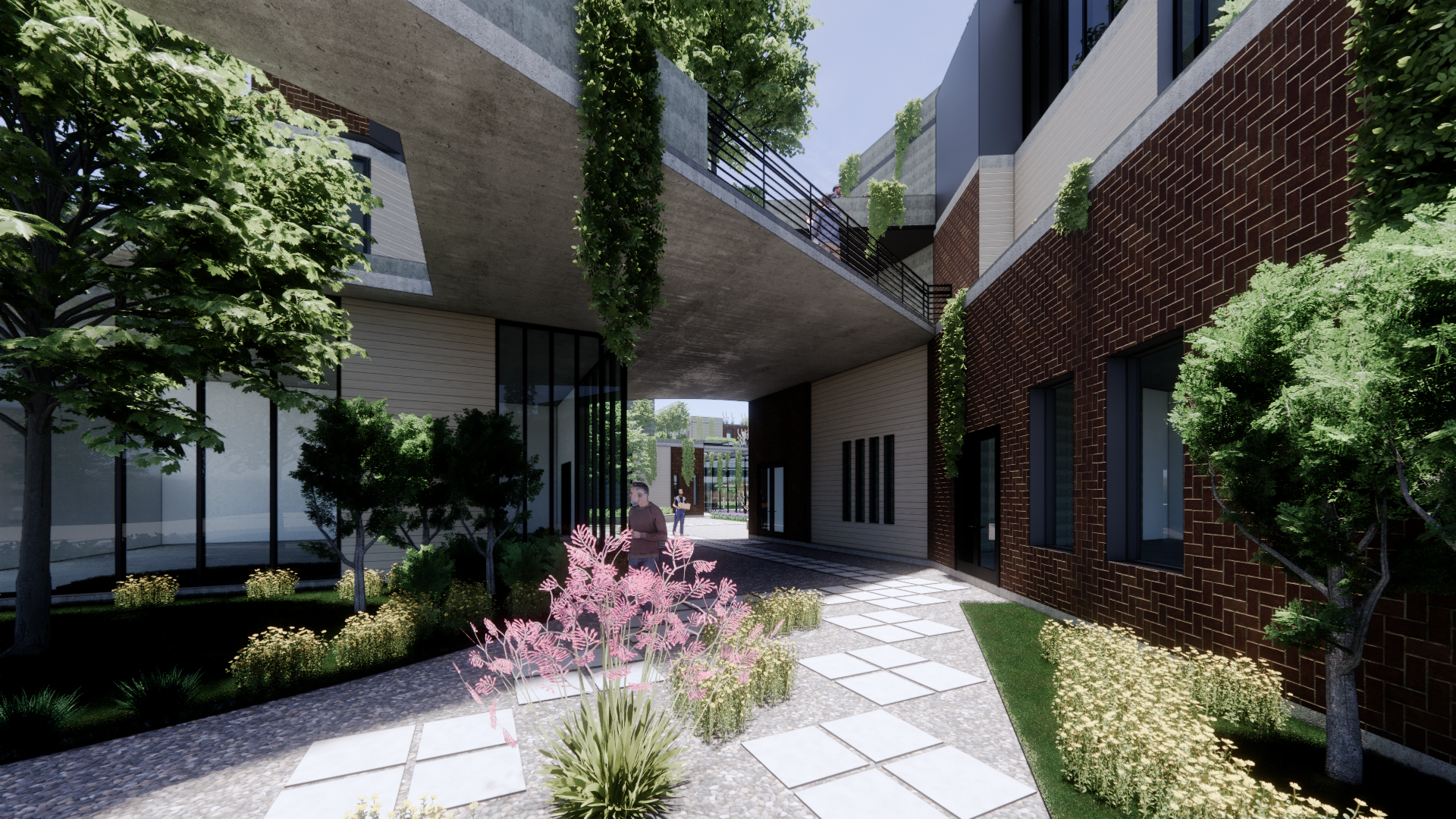
Rosario: A Living Prototype
To bring these ideas into form, I returned to my hometown of Rosario, Argentina, and designed a prototype called:
Huellas Sustentables: Memorias Vivas (Sustainable Footprints: Living Memories)
Inspired by the Conventillo typology , a 19th-century communal housing with central courtyards, I reimagined a new mid-rise, mixed-use development where:
- A shared internal courtyard becomes the social and ecological heart
- Private units feature green terraces and patios
- The project achieves a GPR of 0.66+
- The ground floor includes community commercial space
- The design honors Rosario’s urban fabric and climate while introducing contemporary materials and methods
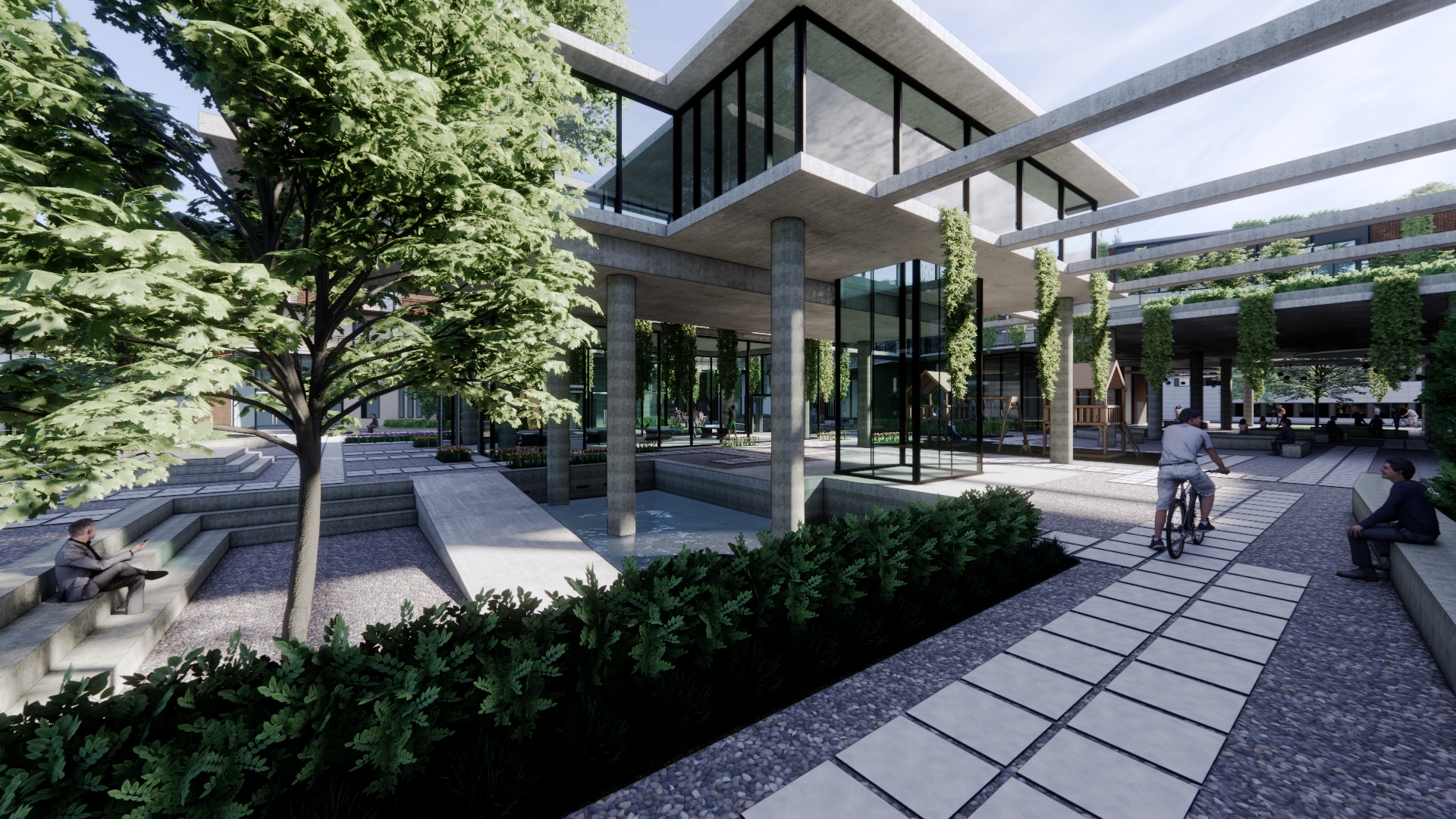
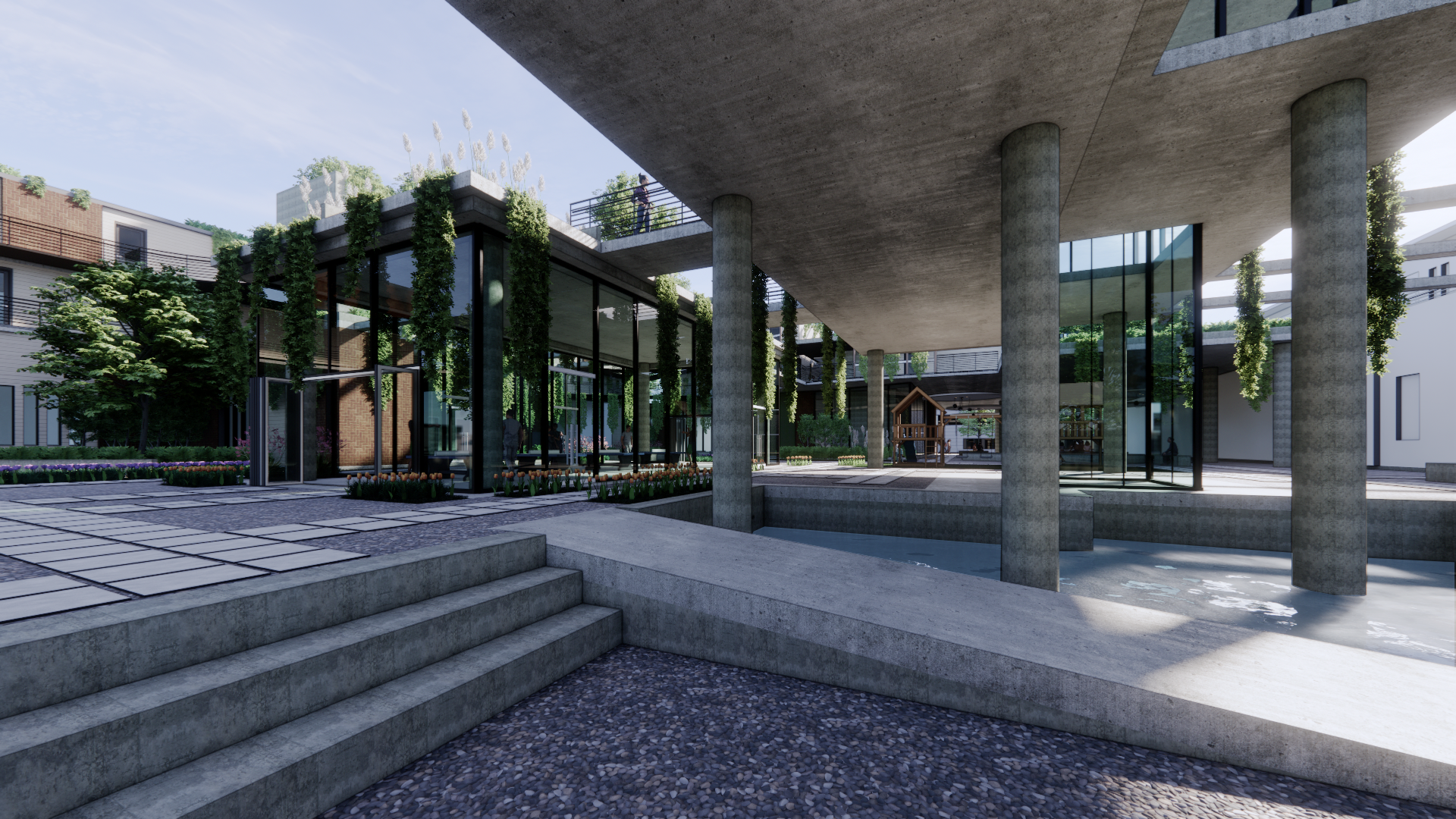

This prototype explores one of the ways the principle of Human | Nature Architecture could be applied in a built setting. It is innovative as it places the goal of achieving a greener living environment at its core. The built and natural environment becomes one. Using a traditional building typology, it demonstrates a cultural evolution, taking what worked from the past and weaving it into a healthier urban future.
Key Takeaways!
What if every building was also a small ecosystem?
What if design could support not just shelter, but joy, memory, and connection?
Here’s what I’ve learned:
- 🌿 People need contact with the living world
- 🧠 Our bodies respond to light, scale, sound, and texture
- 🤝 Shared green spaces foster trust and social resilience
- 📏 Nature can — and should — be a measurable design metric
- Greener buildings can not only benefit people but also all other creatures!
The more modern we become, the more we need anchorage, in memory, in nature, in the shared experience of being human.
Architecture must recenter itself on empathy. Not only for the people who will live in it, but for the environment that supports them.
With Human | Nature Architecture, I don’t offer a fixed solution, but a guide — one that’s measurable, emotional, and radically human.
Let’s create cities that feel again.
References:
Modernism – Modernism, Britannica. Accessed August 2025.
The Bilbao Effect – The Guardian. Accessed August 2025.
Biophilic Design – Talking to Anna Ferrer about Biophilic Design. Accessed August 2025.
Conventillo Typology – Encyclopedia.com Accessed August 2025.
Green Plot Ration – Prospects of Green Plot Ratio in Residential Buildings in Context of Dhaka. Accessed February 28, 2024.
